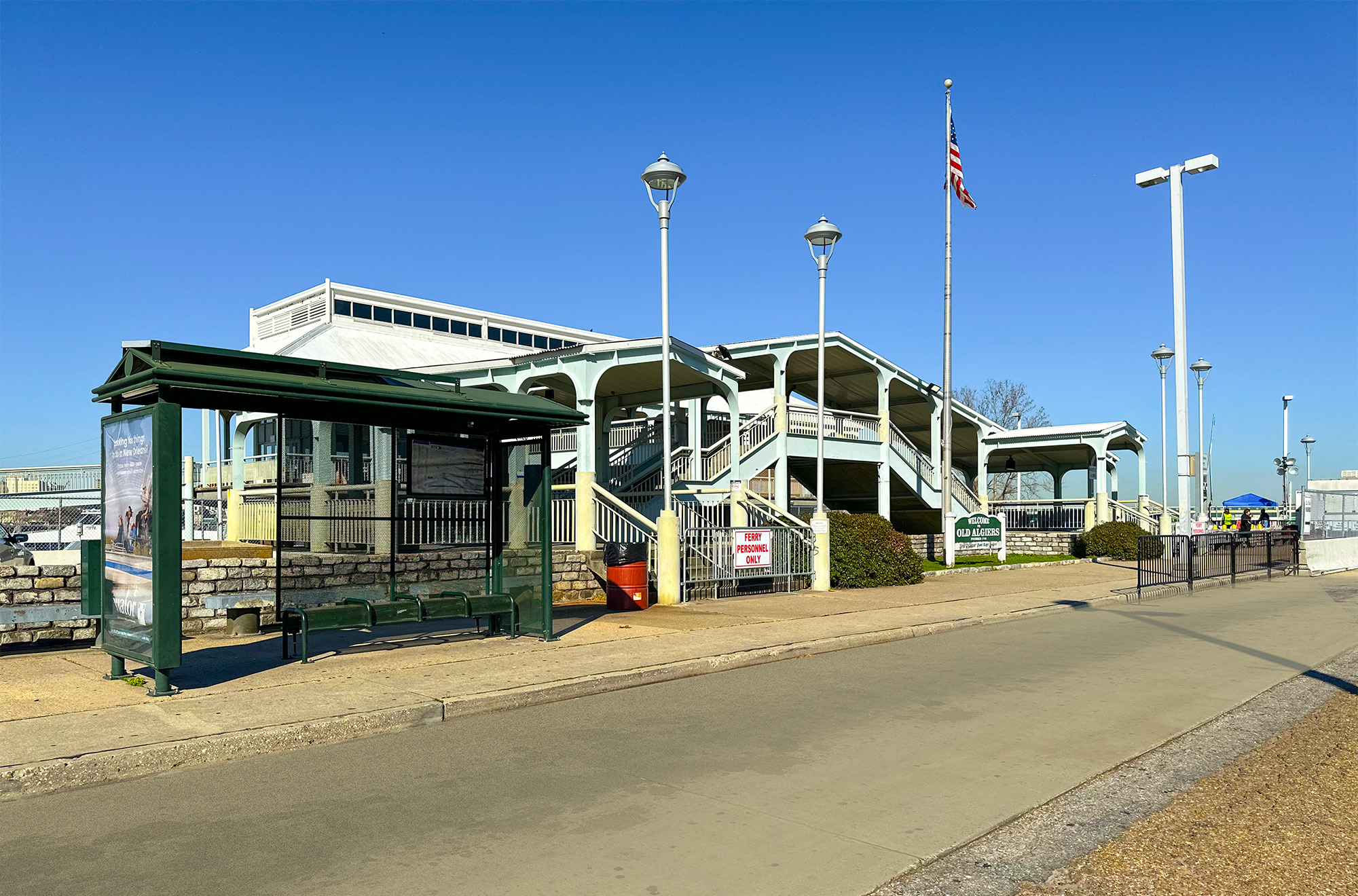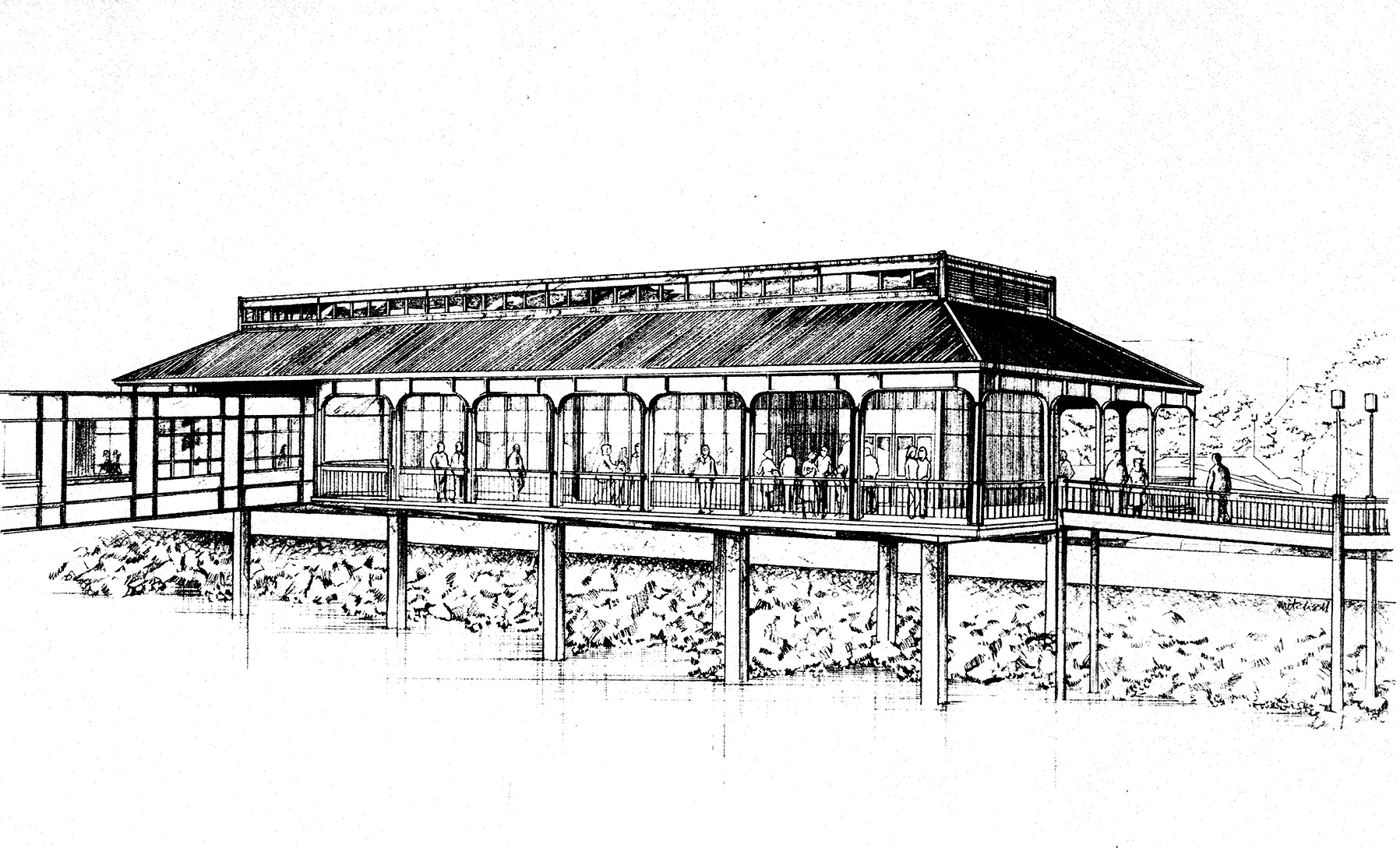Current Projects

Algiers Ferry Terminal Renovation Original design drawing for the Algiers Ferry Terminal, 1978
Original design drawing for the Algiers Ferry Terminal, 1978
The Algiers Ferry Terminal Renovation Project will result in an updated ferry terminal in Algiers Point that meets the needs of transit riders and ferry operators, and benefits the Algiers community. A complementary project to replace the Algiers ferry barges will overlap with this project to improve operational reliability. The project is anticipated to be completed in Quarter 1 of 2027.
The Algiers Point Ferry Terminal was built in the late 1970s and was designed to serve ferries that offered both pedestrian and vehicle boardings. When new pedestrian-only ferry boats were introduced to the Canal-Algiers route, passengers were able to board the ferry at the ground level. This rendered the building’s second story pedestrian boarding bridge unnecessary, and the terminal’s interior was no longer utilized. In 2019 and 2022, the RTA received federal funding to complete the renovation of this building, as well as complete repairs on a maintenance barge that supports the servicing of ferries.
This project will improve the boarding ramp, reimagine the pedestrian bridge, renovate the interior, and reopen the terminal as an amenity for riders, ferry administrator and operators, and the surrounding community. Traffic circulation around the site will also be revisited to support safer multi-modal movements around the terminal. The renovations will reflect needs described by riders, transit operators and community members.
The goal of the project activities is to modernize and renovate the ferry terminal building by adding a 2nd floor for office space, and converting the 1st floor to be an air-conditioned space that would be able to host a range of uses, including retail.
Rider experience will be supported through improvements to the ramp currently being used for pedestrians, as well as the addition of shelters and other rider amenities to the building. The facility upgrades will also include improvements to the exterior of the site, such as stormwater management, landscaping and lighting. Access to the building and circulation around it will also be reviewed to better support accessibility, biking and walking along the levee path, and vehicular access to the site.
Visioning Phase
Starting in March 2024, this project kicked off with a visioning and design phase. During this phase, the RTA hosted listening sessions and surveyed riders to develop a community-based vision for the future ferry terminal.
Through this engagement, the RTA heard about the following key points to address:
- Improved passenger boarding amenities
- Improved passenger waiting amenities
- ADA access to the building and to the ferry
- Create space for a local concessionaire in the ferry terminal
- Establish wayfinding signage to support ferry access from the neighborhood
- Create informational signage for visitors to support explorations into the neighborhood
- Create space for an exhibit about Algiers history and ferry history
- Enable the ferry terminal space to be a community space – for things like farmers’ markets, live music, community gatherings
- Offer public restrooms, shade, water fountains
- Improve lighting at and around the terminal
A summary of the survey findings and input from public meetings is included in the Algiers Ferry Terminal Listening Sessions Summary.
Schematic Design Phase
Using the input from the community members and a review of the existing conditions at the site, the design team developed a schematic design for the Algiers Ferry Terminal renovation. The schematic design represents the first phase of design work (~30% design), where the ideas and visions for the space are refined to fit into the constraints of the site, building, and budget. Following this phase of design, the team will continue to refine the design to optimize for functionality, budget, code compliance, and safety.
In June 2024, the RTA held public meetings to review these schematic designs and request feedback. An overview of the designs can be found in the Schematic Design Overview Presentation. The feedback provided from these sessions will be incorporated into the next phases of design. A summary of the feedback received is linked in the Schematic Design Feedback Summary.
These schematic designs show the following changes:
- Ferry rider boarding ramp:
- The pedestrian boarding ramp is shown with a shade covering to protect passengers from the weather when boarding.
- Together with a ramp on the ferry barge, the pedestrian ramp will be ADA-accessible at all heights of the river.
- Building exterior:
- The area around the building is transformed in this design to create universal access to the building. The large stair structure is mostly removed in favor of an open plaza space with a ramp, landscaping, and stairs leading up to the building entrance.
- Large sculptural elements provide shade and protection from the rain and connect the boarding ramp with the entrance to the building.
- The pedestrian bridge is removed to support a porch that can wrap around the full exterior of the building.
- Building interior:
- The design shows the interior being reorganized to accommodate a space for a café, café seating and passenger waiting area.
- A second floor is shown which will accommodate offices for ferry operations staff.
- The second floor is also shown with a conference room for ferry operations staff is also meant to be able to accommodate requests from community members to use the space for meetings.
- Site circulation:
- Pedestrian enhancements and changes to the streetscape improve transportation access to the site and reduce conflicts between modes.
Visioning Phase | March - April 2024
Algiers Ferry Terminal Meeting Boards
Algiers Ferry Terminal Renovation Project Listening Sessions Summary
Algiers Ferry Terminal Vision Survey Results
Schematic Design Phase | May - June 2024
Algiers Ferry Terminal Schematic Design Overview
Algiers Ferry Terminal Schematic Design Presentation - June 2024
Schematic Design Feedback Summary
Schematic Design Survey Results

